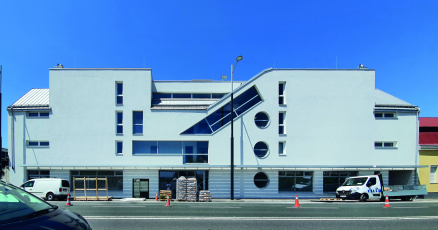
The main facade dissolves the windows for the ground area, the illuminating openings of the staircase and the windows of side rooms like bathrooms and vestibules graphically, contoured by a slim linear shading device and emphasising the main entrance with a recess.
The courtyards are designed to shape a "green inwardness" creating a wholesome ambience for the residents, encapsulating this new residential complex away from the unattractive traffic driven surrounding. Green Screens along the balconies function as shading elements in summertime but let the sunlight come through during winter. Planting the yards combined with trellis underlining the forming of the balconies and loggias, the variety of shapes creates identity and individuality.

