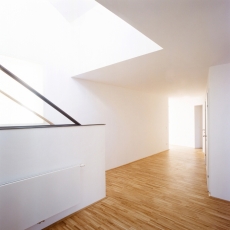
The attic conversion was designed without touching the facade’s look. Three new apartments were built on two levels, piercing from the street facade to the yard, providing either balconies or a terrace. Superelvated living rooms create typical attic-specific spacial formation and enable the natural illumination through the existing windows of the historical facade’s gabled elements.
The apartment on the second top floor arranges half-level shifted rooms on both sides of the living room, one side openly attached to the living room, the other one built as a separate room that is accessed through the stairs that also lead up to the generous, yard-sided terrace. These shifted rooms furthermore have small terraces to the Mariahilferstrasse attached.

