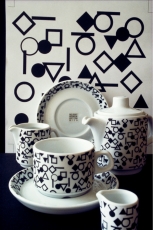
The decision to build a café in the rotunda of the Kunsthistorisches Museum in Vienna was taken in connection with the programme of restoration and renovation of the museum as a whole.
The Kunsthistorisches Museum was built together with the Natural History Museum by Gottfried Semper and Karl Hasenauer between 1872 and 1881. Hasenauer was responsible for the museums's interiors. With the design of the vestibules and stairways in particular, he created one of the most important and valuable interiors of his time, which has been preserved in excellent condition.
Over and above the functional criteria, one of the most essential problems was how the necessary items of furnishing should be integrated into this space, which, in the vivid contrasts of its precious floor, wall and ceiling inlays, is notable for the completeness of its aesthetic composition. The atmospheric adaptation in respect of artificial lighting - a subject that was not relevant at the time the museum was built and therefore not taken into account - and partially also in respect of acoustics, were additional fundamental aspects that had to be considered. Starting from these premises, a conscious decision was made to avoid trying to adapt the design to the extremely dominant interior, and to aim for a free arrangement of elements, without any built-in or attached fittings, with free-standing furniture specially designed for this café that would provide a deliberate aesthetic contrast to its setting.
The 'contact' with the existing setting is reduced to a minimum and where necessary, as for example in the case of the table and chair feet, interpreted in terms of the concept as a whole. This principle was also applied to the design of all the other furnishings and fittings, which give the impression either of solid bodies seeming to float above the ground or, as in the case of the lighting, of delicate structures suspended in space.
Thus, the glas-fronted bar stands free of the columns, and the water supply and waste water disposal units were designed as free-standing constructions, since there was no possibility of concealing them in a built-in unit. The 'hardness' of the ambient space created by the materials used in the original interior manifests itself in acoustic as well as visual, thermal and haptic terms. Thus, for the seating a small easy-chair was developed whose upholstery counteracted this 'hardness' and whose volume-emphasised form should also be interpreted as a response to the proportions of the setting.
The fabric used for the chairs was printed in a design based on the ornamental geometric pattern of the marble flooring, and this same pattern was adapted for the coffee service, albeit on a reduced scale. The artificial lighting was constructed on a suspension and rod system and hung so as to be as inconspicuous as possible. Here again, direct contact with the existing interior was avoided. The pendant-lights with low-voltage halogen lamps, even when switched off, are simultaneously silhouette elements in a ceiling structure that articulates the overhead space and effectively enhances the atmosphere.

